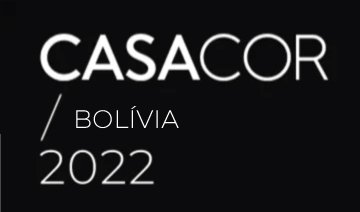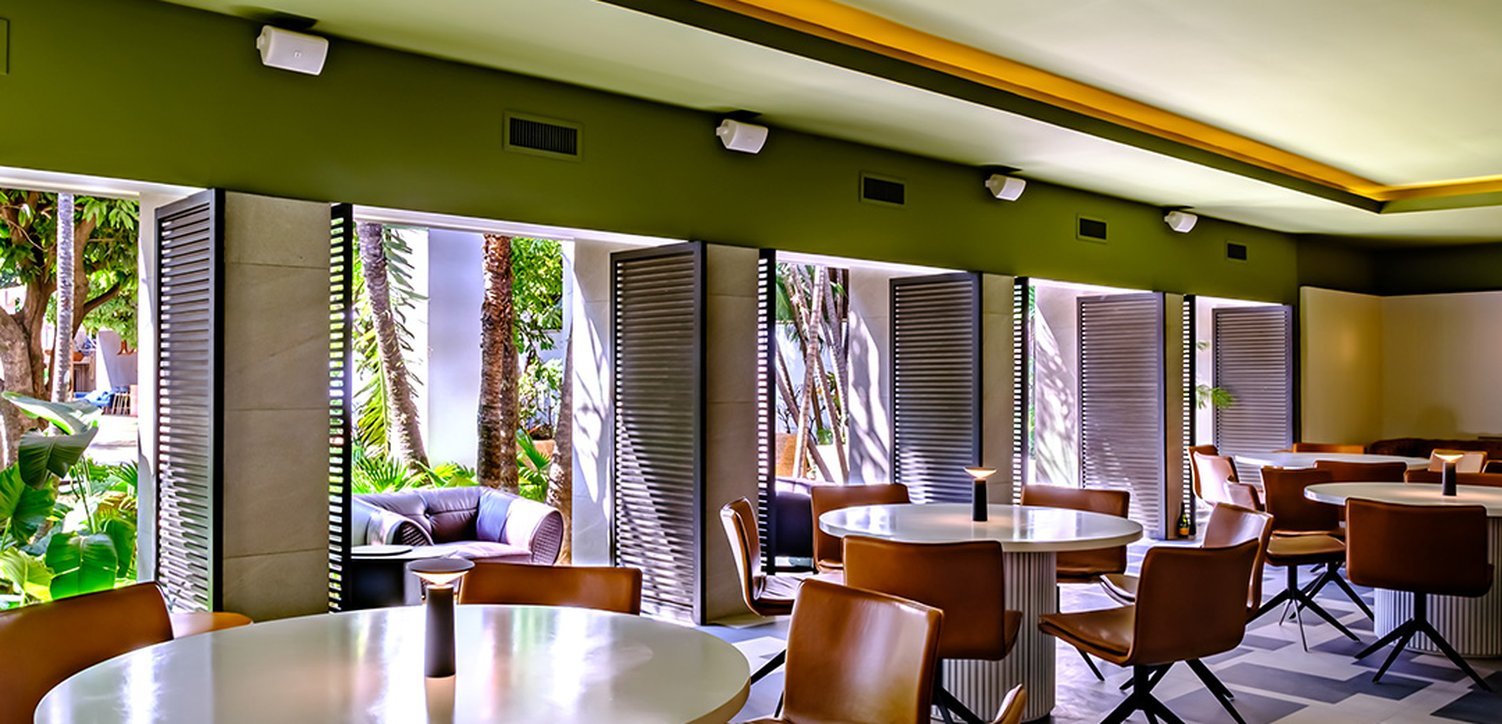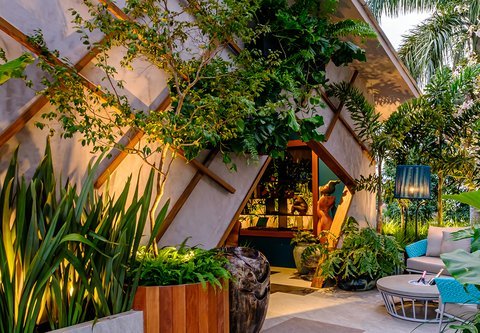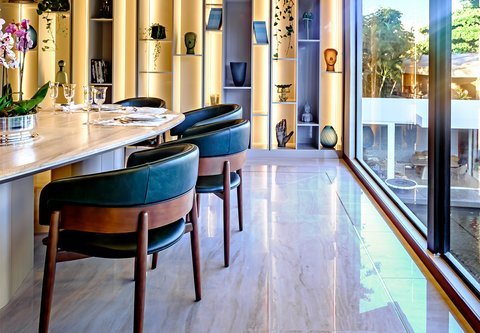Links rápidos
Pesquisas recentes
Lauren Wille Restaurant & Living - Bar

CASACOR | Bolívia 2022

The restaurant has been revamped after being used by guests and visitors to Hotel Astúrias for decades. Different tiles with simple, contemporary lines were used. Highlights include the geometric patterns of Soma Concreto flooring and the wall reliefs with White Zigzag and Dansk Cement Graphite.
To make things cozier, the windows were enlarged and look out toward the outdoor greenery. To demonstrate grandeur, an arcade was built parallel to the facade.
As for the Living – Bar, although independent, it brings characteristics of the restaurant, creating visual unity.
Examples include upholstery in the same material and color, the ceiling pattern, and floor and wall cladding. The white bar is the centerpiece, with a staggered design and capacity for up to 15 people. It is clad in Onyx Unique with a natural finish. This magnifies the area and contrasts with the red tint of the evening sky.



